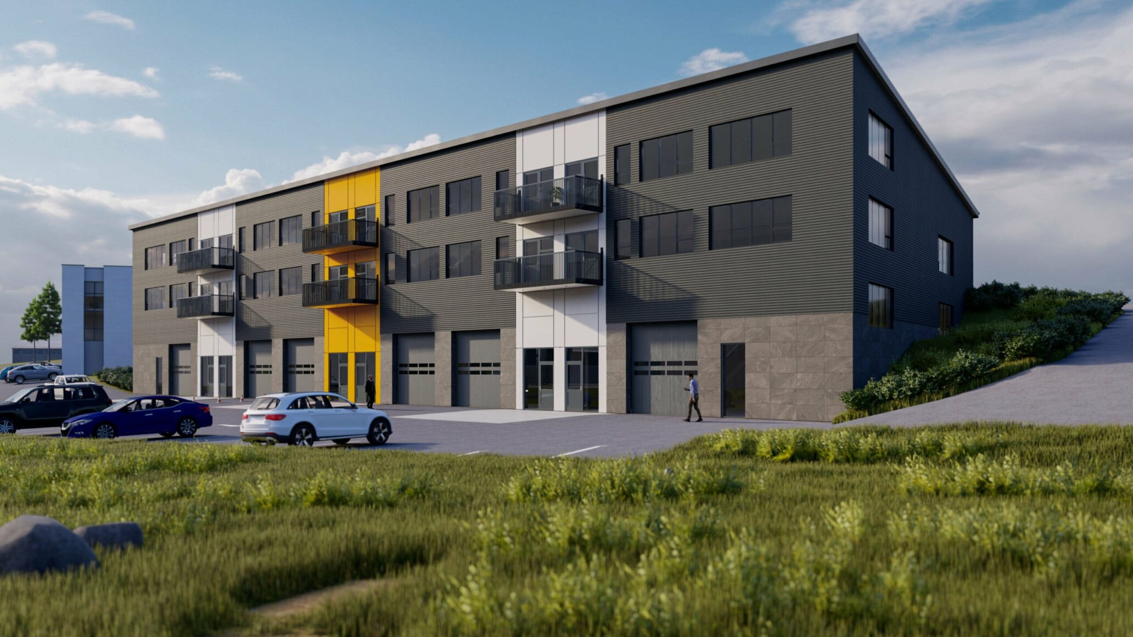
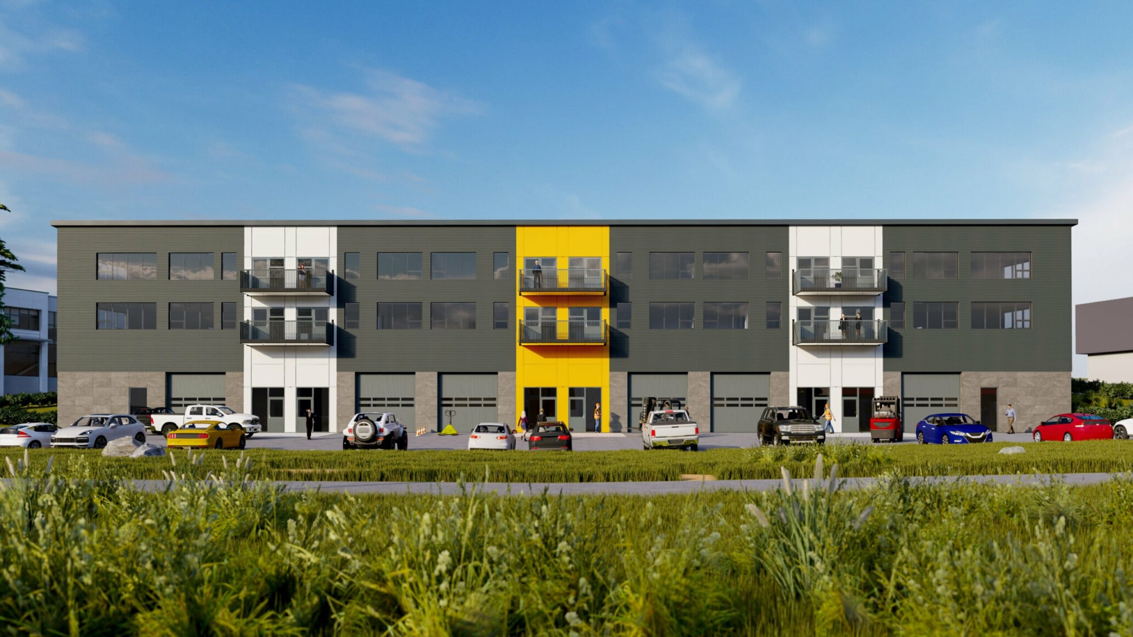
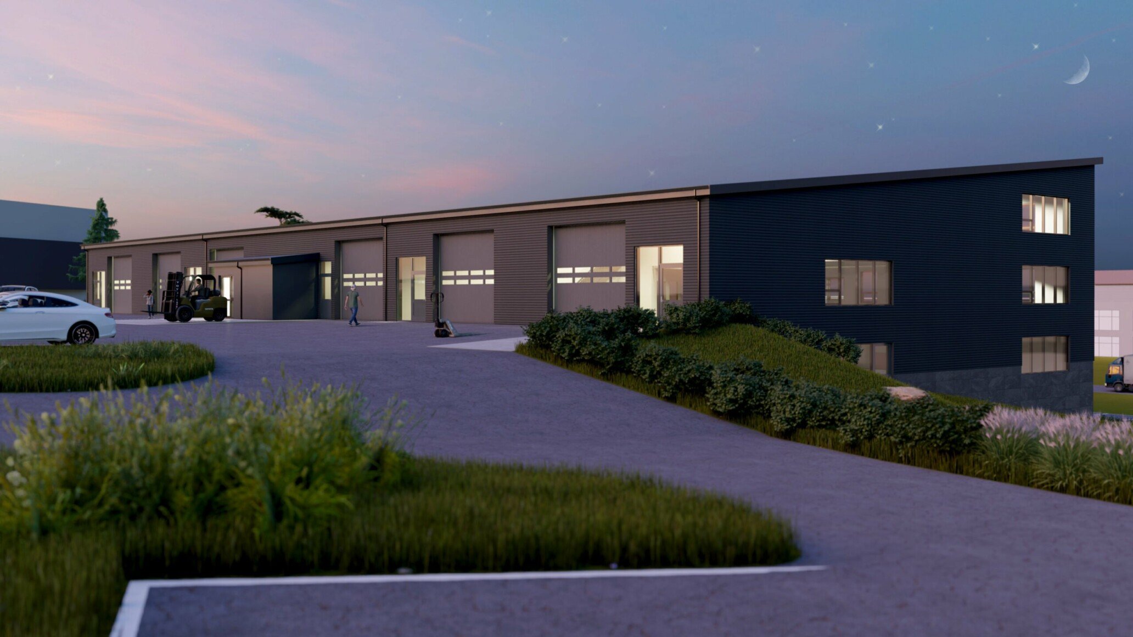
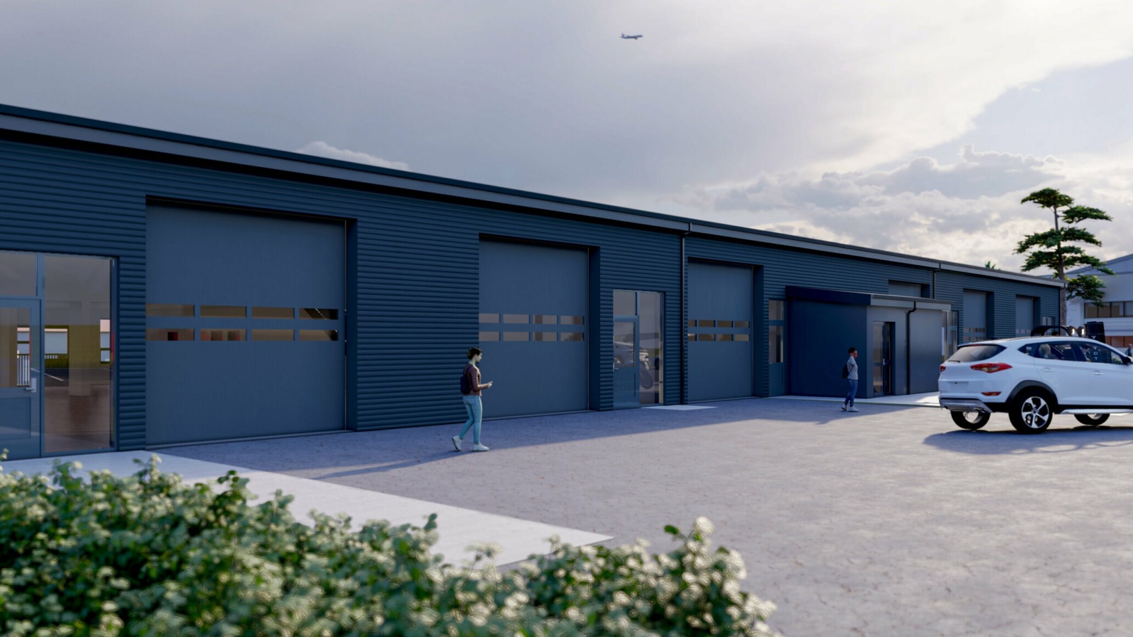
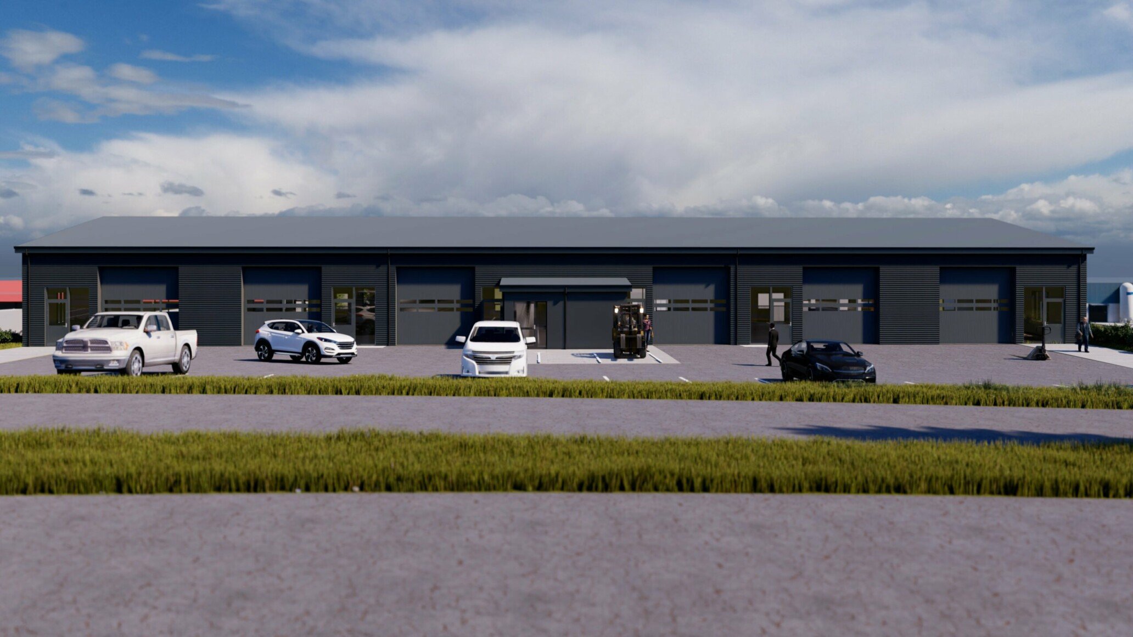
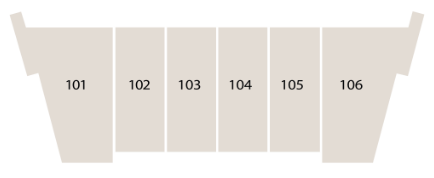
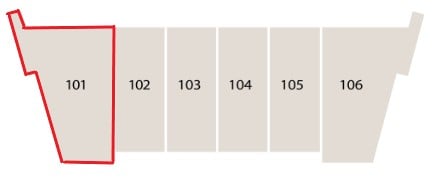
Tónahvarf 5, 203 Kópavogur
Tónahvarf 5 - ground floor
New and very high quality 406m2 industrial and office premises in a great location in Kópavogur.
It is a nice two-storey cast-in-place commercial building ready for delivery in about 12 months. Very good view to the north on the upper floors with large viewing windows that are up to 1.8 meters high, which ensures a lot of light inside the space. There are balconies on the upper floors, about 10 square meters in size. The floors are divided into a base area with an access below the house and an access floor at Tónahvarf. About 25% of the total size has a concrete mezzanine that can be used as offices or a smaller warehouse. Ceilings are from 6 – 7.5 meters high and mezzanines from 3 – 4.2 meters high. Spaces will be equipped with toilets, laundry room and cafeteria. The spaces can be used for various activities such as wholesalers, offices, shops and warehouses. For more information, call 569 9090 and info@croisette.is Davíð Ólafsson, licensed real estate agent and rental agent, david@croisette.is S: 766-6633 Ástthór Helgason, astthor@croisette.is S: 898-1005
Information
Area
406 ㎡
Property type
Industry
Access
At the end of summer 2023

Tónahvarf 5, 203 Kópavogur
Tónahvarf 5 - ground floor






New and very high quality 406m2 industrial and office premises in a great location in Kópavogur.
It is a nice two-storey cast-in-place commercial building ready for delivery in about 12 months. Very good view to the north on the upper floors with large viewing windows that are up to 1.8 meters high, which ensures a lot of light inside the space. There are balconies on the upper floors, about 10 square meters in size. The floors are divided into a base area with an access below the house and an access floor at Tónahvarf. About 25% of the total size has a concrete mezzanine that can be used as offices or a smaller warehouse. Ceilings are from 6 – 7.5 meters high and mezzanines from 3 – 4.2 meters high. Spaces will be equipped with toilets, laundry room and cafeteria. The spaces can be used for various activities such as wholesalers, offices, shops and warehouses. For more information, call 569 9090 and info@croisette.is Davíð Ólafsson, licensed real estate agent and rental agent, david@croisette.is S: 766-6633 Ástthór Helgason, astthor@croisette.is S: 898-1005
Information
Area
406 ㎡
Property type
Industry
Access
At the end of summer 2023
Environment
Industrial area in Kópavogur.
Businesses nearby
Farmacy, Kapp, Icelandic apartment, World Class, Bónus
Local service
Local health service, farmacy, gymnasium, super market and more

Davíð
Ólafsson
Senior Associate, Leasing & Transactions, Iceland

david@croisette.is

+354 766 66 33
Expression of interest
Do you already know what you are looking for? Do you want advice? Fill in the form below and we will contact you!

Davíð
Ólafsson
Senior Associate, Leasing & Transactions, Iceland

david@croisette.is

+354 766 66 33
Expression of interest
Do you already know what you are looking for? Do you want advice? Fill in the form below and we will contact you!